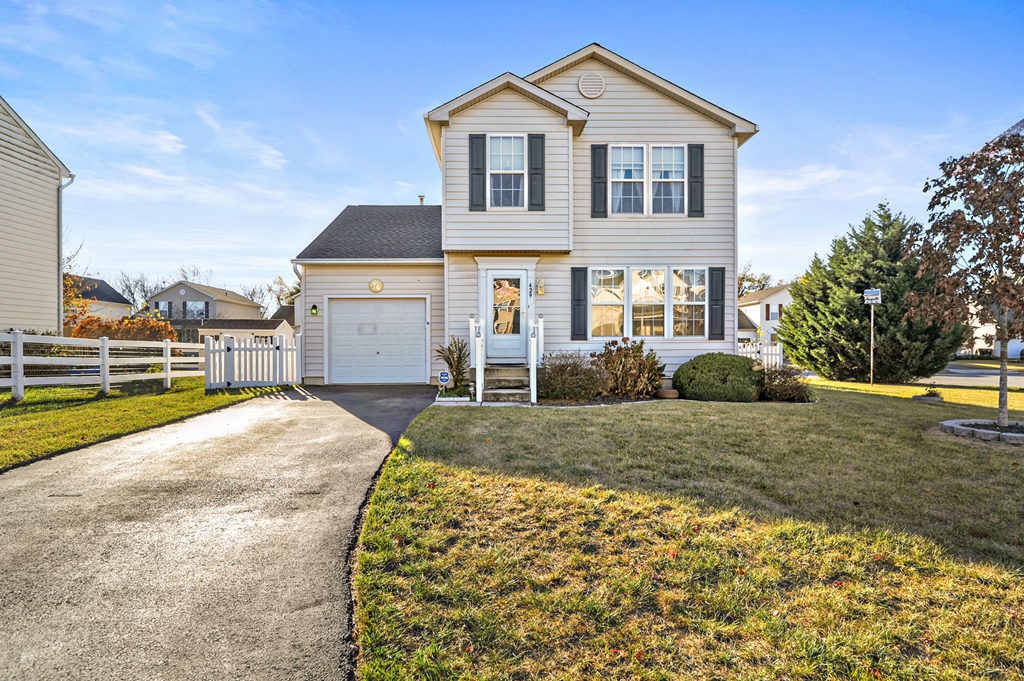429 Woodpecker Drive, Smyrna, DE 19977-3490 $415,000

Interior Sq. Ft: 2,018
Acreage: 0.2
Age:20 years
Style:
Colonial
Mobile#: 2322
Subdivision: Bombay Woods
Design/Type:
Detached
Description
Welcome to 429 Woodpecker Drive, located in the heart of Smyrna, Delaware! This stunning 3-bedroom, 3.5-bathroom home is immaculate and in move-in ready condition. As you step inside, you will be greeted by an open floor plan featuring a spacious living room and formal dining room area which flows into the large kitchen with plenty of natural light. The open kitchen also features a large eat-in area. The kitchen has updated cabinets, new flooring, new stainless-steel appliances, gas stove, and beautiful counter tops. A glass slider opens to a beautiful fully fenced backyard, with a large new Trex deck, a concrete patio on the lower level, and a convenient garden shed. This home also boasts a large corner lot, great for entertaining outdoors, BBQ’s, or just relaxing on summer evenings! The main floor also includes a washer/dryer and a half bath. Upstairs, you will find 3 spacious bedrooms with 2 full bathrooms. The primary suite has 2 large walk-in closets with an ensuite bath. The second and third bedrooms also have plenty of closet space. The finished basement is a great space for entertainment with plenty of storage and a full bathroom and living room/den. This area could also be utilized as a guest suite. This home features a new roof that was installed in 2023. Nestled in a friendly community just minutes from both Route 1 and Route 13, this home is conveniently located near playgrounds, parks, schools, shopping centers, and dining options, making it the perfect place for your family. Don’t miss the opportunity to make this exceptional property your new home!
Home Assoc: $100/Annually
Condo Assoc: No
Basement: Y
Pool: No Pool
Features
Community
HOA: Yes;
Utilities
Central Heating, Natural Gas, Central A/C, Natural Gas, Hot Water - Natural Gas, Public Water, Public Sewer, Dryer In Unit, Upper Floor Laundry, Washer In Unit
Garage/Parking
Attached Garage, Garage - Front Entry, Attached Garage Spaces #: 1;
Interior
Carpet, Combination Dining/Living, Kitchen - Eat-In, Partially Finished Basement
Exterior
Concrete Perimeter Foundation, Aluminum Siding, Vinyl Siding, Exterior Lighting
Contact Information
Schedule an Appointment to See this Home
Request more information
or call me now at 302-530-3276
Listing Courtesy of: Patterson-Schwartz-Dover , (302) 672-9400, realinfo@psre.com
The data relating to real estate for sale on this website appears in part through the BRIGHT Internet Data Exchange program, a voluntary cooperative exchange of property listing data between licensed real estate brokerage firms in which Patterson-Schwartz Real Estate participates, and is provided by BRIGHT through a licensing agreement. The information provided by this website is for the personal, non-commercial use of consumers and may not be used for any purpose other than to identify prospective properties consumers may be interested in purchasing.
Information Deemed Reliable But Not Guaranteed.
Copyright BRIGHT, All Rights Reserved
Listing data as of 1/11/2025.


 Patterson-Schwartz Real Estate
Patterson-Schwartz Real Estate